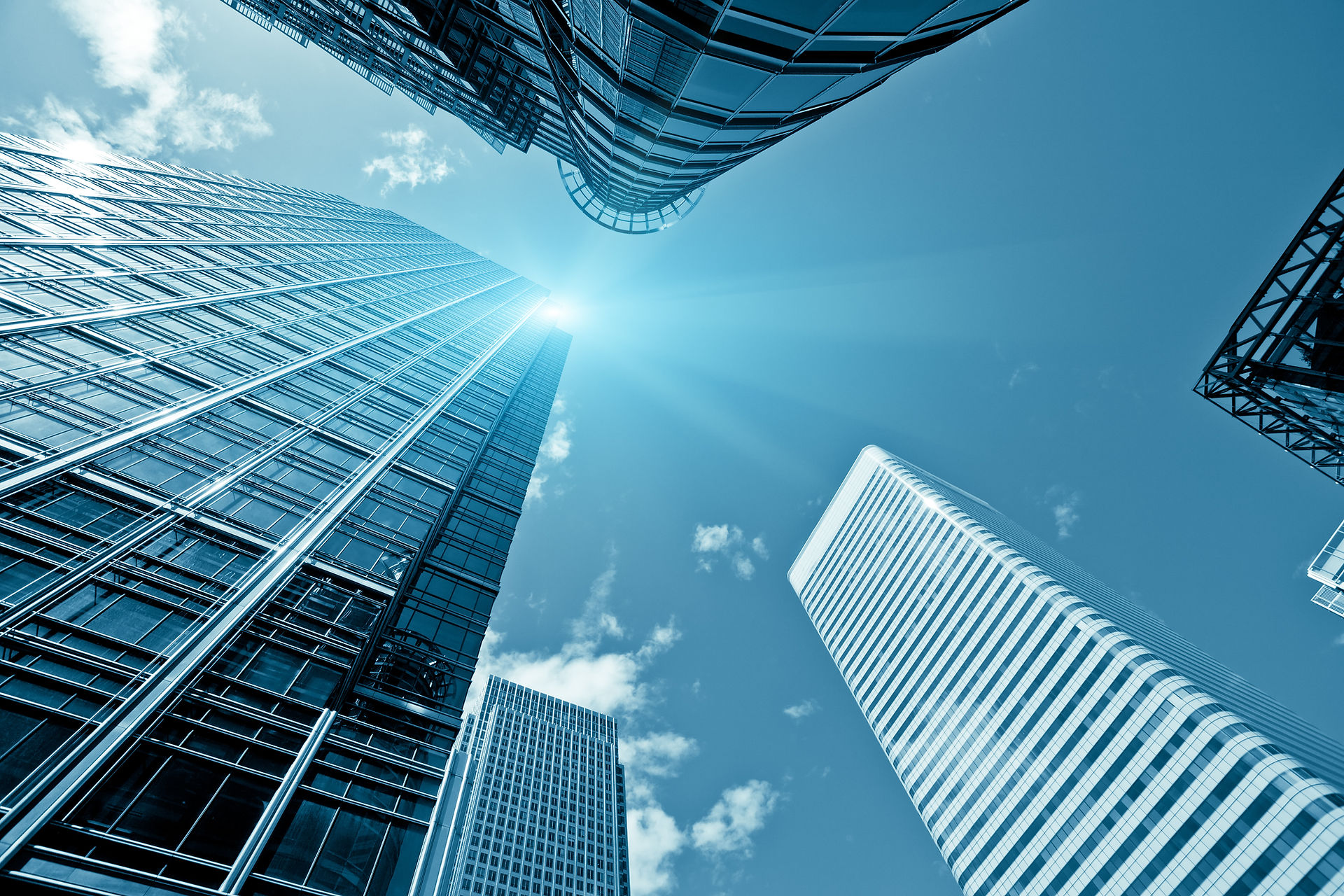
Weston Residence
Client :
Mr. Manny & Mrs. Juliana Ramirez
Program-Scale :
- Variance Free Exterior Renovation
- Interior Remodel Of The Existing 2-Story CBS
- (8,000 SF) Residence
- New Resort-Style Pool, Spa + Entertainment Terraces
- Adjoining Sports Court
- (6,300 SF) Pool + Cabana
Building Type :
Residential Single - Family
Status :
Completed
Project Scope :
Extensive Remodeling Of Existing 2-Story Residence + Integrated Lake Views.
The Goal Was To Create The Pool & Cabana As One Integrated Experience & Structure.
Unify The Yards + Main House With The Adjoining Lake.
The Cabana is a 2300 SF bridge building.
The Cabana Stretches 76' Along Across The Main Pool To Shaded Outdoor:
- Dining.
- Bars.
- Lounge Areas Along The Pool.
In Addition, We Framed & Aligned The Best Perspective Views From The Main House Out Along The Grand Infinity Pool’s Main Axis To The Estate’s Lake Beyond.
(The Cabana Includes):
- A Window Walled Party Room.
- Summer Kitchen.
- Bar.
- Bath.
- Surrounding Covered Terraces Under Expansive Roof & Trellis Overhangs.
(All Facades + Flat Roof Of The Concrete Frame Structure Is Finished With):
- Natural Composite Wood Board Resysta & Stained A Burmese Teak Color.
(The Inclined Wall Columns & Roof Soffits Frame):
- The Viewing Axis From The Main House Out To The Lake & Creates A Sculptural Finish.
- Refines Profile To The Living Space In The Landscape.
The Fully Automated, 4000 SF Raised Infinity Edge Pool Is ‘L’ Shaped + Wraps Around The Cabana.
Which Also Forms A Shallow Wet Beach Area Of Blue & Gold Glass Tiles With The ‘Floating’ Jacuzzi Spa.
The 100' main exercise pool oriented towards the lake, culminates on a 4 fountain jet basin and waterfall.
(Imported):
- Silver-Grey Limestone Terraces.
- Integrated Landscaping.
- Scene Set Lighting.
- Surround Sound Complete The Composition.
Design Team :
- Principal Architect: DB.LEWIS ARCHITECT-THRESHOLDS.
- Structural Engineer: TAIN-RAMIREZ, INC.
- Landscape/Arborist: EARTH ADVISORS.
- M.E.P. Engineer: ARPE ENGINEERING, INC.
- General Contractor: BY HIS GRACE CONSTRUCTION.
 |  Weston Residence. Before Photos of Existing House |  |
|---|---|---|
 |  Weston Residence. Before Photos of Existing House Terrace |  |
 |  |  |
 |  |  Weston Residence. Existing Survey |
 Weston Residence. Site aerial view before improvements |  Weston Residence. 3D study Pool Cabana |  Weston Residence. Perspective of Pool Cabana |
 Weston Residence. New Master Site Plan |  Weston Residence. Pool Cabana Elevations |  Weston Residence. Cabana details |
 Weston Residence. New Pool Cabana Plan |  Weston Residence. Pool construction |  Weston Residence. Pool Cabana construction |
 Weston Residence. Pool Cabana construction progress |  |
