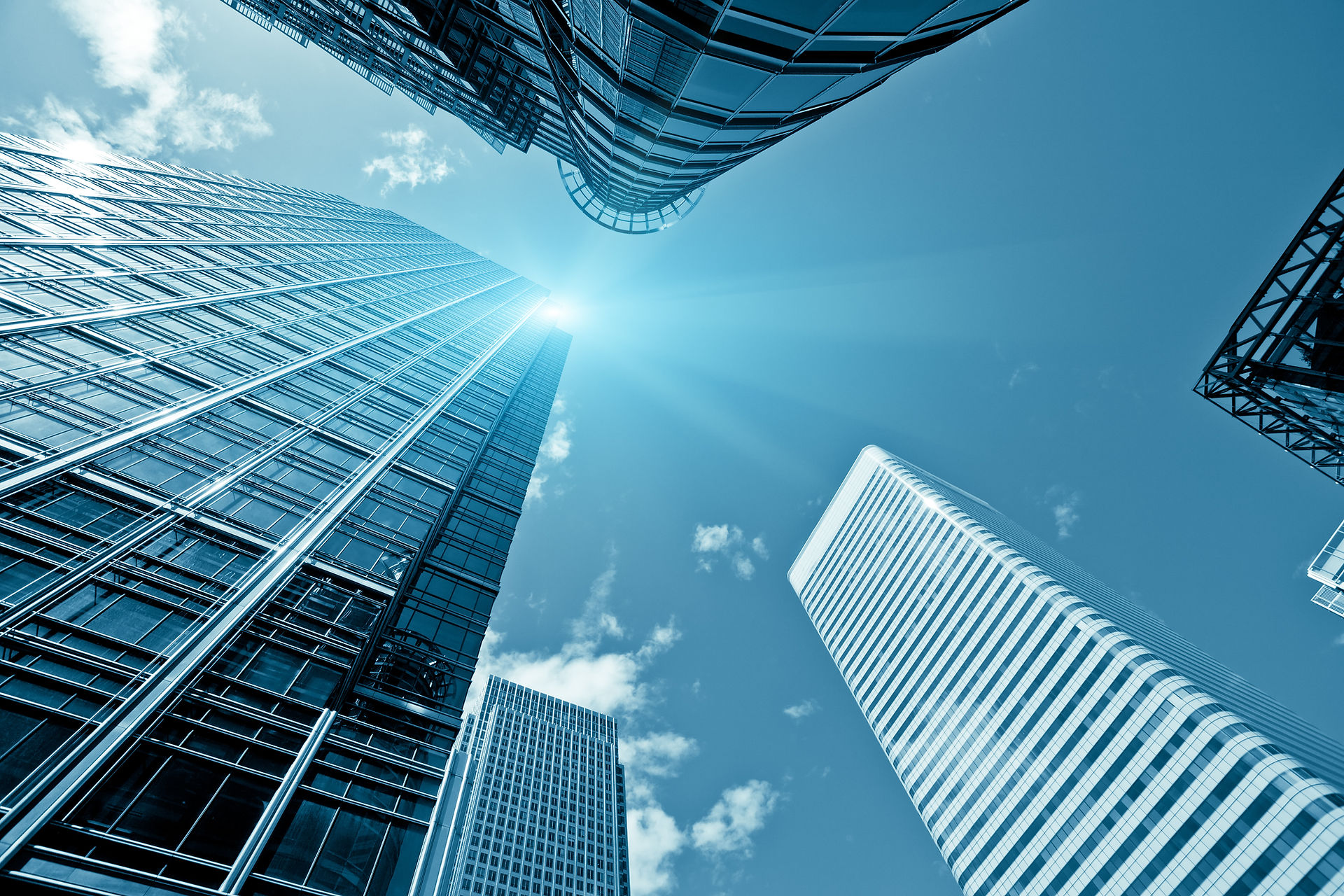
Rail 72 Towers
Client :
7205 HOLDINGS, LLC
Program-Scale :
- (28-Story Mixed-Use Structure Of (696,965 SF) Total Floor Area)
Building Type :
Commercial Mixed-Use
Status :
Schematic Design Proposal
Project Scope :
The Rail 72 Lofts Project Is A proposed 28-story Mixed Use (Commercial / Residential Multi-Family) High Rise Building.
To Be Located On A Total Of 3.69 Acres On The East Side Of The Intersection Of NE 72 Terrace & NE 4 Avenue.
The Property’s Southern + Western Boundaries Border NE 4 Avenue.
The Eastern + Northern Boundaries Border The Florida East Coast Railway.
The Development Includes A Residential Tower Constructed On A Parking Garage, Commercial Structure.
(It Will Be Constructed In Three Phases):
- It Will Consist Of A Total 446 Residential Apartments Units.
- (81,814 SF) Of Commercial Area.
- 1,162 Parking Spaces.
Design Team :
- Principal Architect: DB.LEWIS ARCHITECT-THRESHOLDS.
- Civil Engineer: B,A, & K GROUP, INC.
 |  |  |
|---|---|---|
 |  |  |
 |  |  |
 |  |  |
 |
